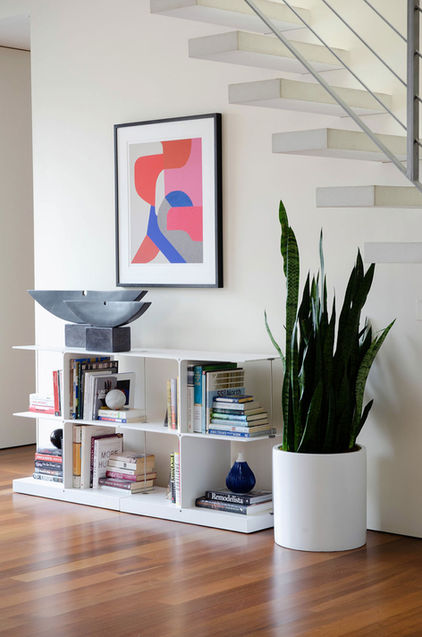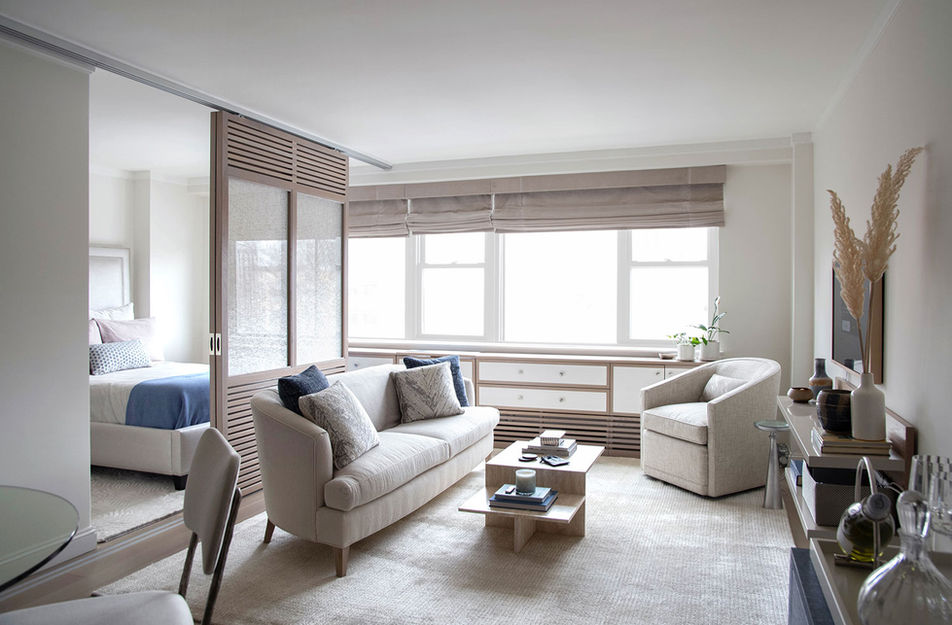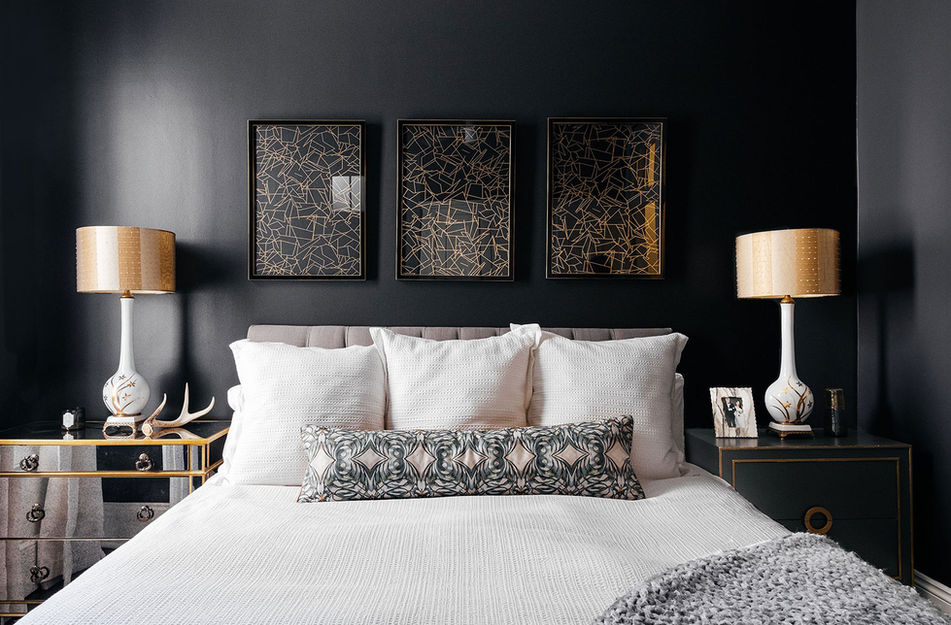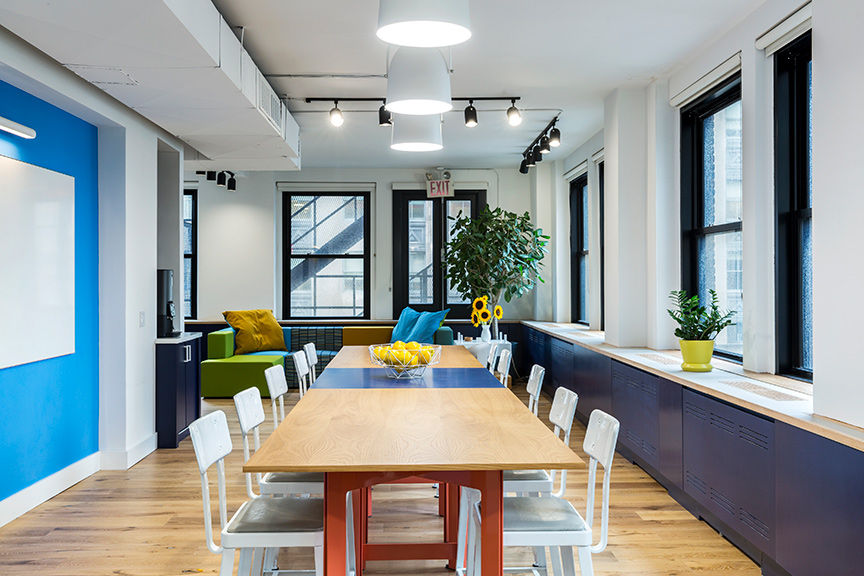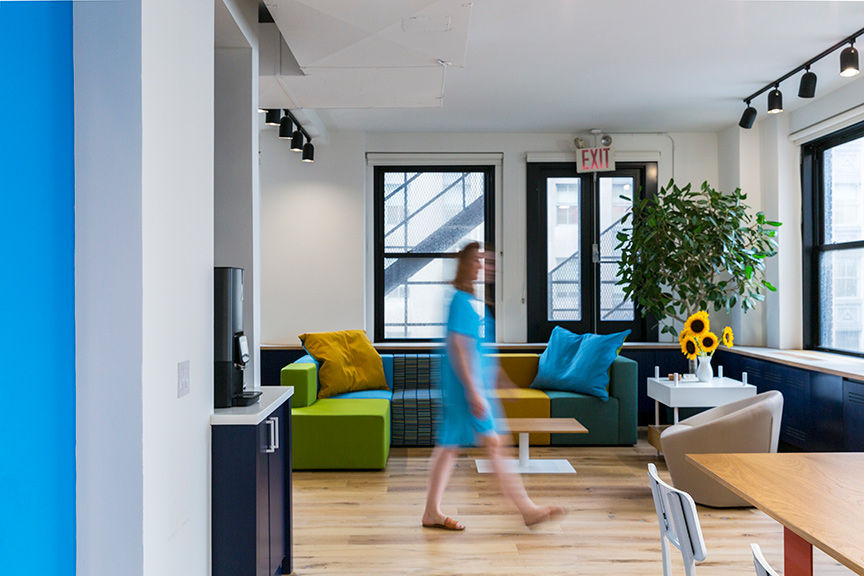RESIDENTIAL PROJECTS
BYRON BAY RESIDENCE
One of our recently completed beach homes in Byron Bay, Austrailia. More information coming soon.
UPSTATE NEW YORK RESIDENCE
The Westchester retreat creates a soothing backdrop for a Manhattan family and balances both formal and informal spaces. Pattern and texture play a key role in adding visual interest to the limited relaxed palette.
LOUISIANA RESIDENCE
Louisiana culture and its lush landscape informed the interiors of this 4,500 square foot residence. Verdant greens speak to the vegitation while the the abundance of pattern and color speak to the open, jovial nature of its people. Dark hued walls add drama to intimate spaces. For example, the office study combined a rich aubergine natural wall covering with the client's collection of Native American art pieces for an unexpected backdrop.
CHELSEA LOFT
This expansive Chelsea loft is open and modern while still warm. A range of blues from petrol to sky combine with blush pink and smoked sage accents while dark woods and greys ground the color scheme. Open seating areas are demarcated by rugs and large focal points. Artworks share an organic quality countering the sleekly, Italian & Danish furniture.


COMING SOON -- VERMONT RESIDENCE
This gut renovation combines clean lines and organic forms to create a retreat that embraces its natural surroundings while exuding a sense of calm. A multi-building property with a main residence, separate studio and office space in rural Vermont it is scheduled for completion in Spring of 2024. Each building has unique character and yet underlying concepts connect all three.
GRAMERCY STUDIO
For this Grammery Studio we created a space reminiscent of a luxury hotel room. Light hues were used throughout the residence to keep the 450 square foot studio feeling open. By combing creams, beiges and silver hues we designed a space that felt luxurious and warm. The tactile quality in hand made tile, boucle fabric, textural rugs added to cozy feeling inside. To maximize the square footage, custom radiator cover provides storage while custom sliding panel doors obscure the bedroom area when needed.
GREENWICH VILLAGE MONOCHROME
This client embraced our suggestion for a dark, moody bedroom. Not only did this welcome atmospheric evenings, it heightened the bright, open feeling of the living room. A massive mirror in the dining room further insures the living space is open and bright. Cyan, tomato, and canary yellow liven up the monochamatic base.

NOLA NEWLYWEDS
Bold colors and patterns in social spaces give way to softer neutrals in quiet rooms in this New Orleans townhouse. The clients, a recently married couple, wanted to invest in long term free-standing furniture and avoid any built-ins for their current rental space. We prioritized spending for accent chairs, beds and feature elements that will work with any layout. For sofas, shelving and other pieces more likley to adjust given a different space plan, we embraced more budget conscience pieces.
LONDON AD MAN
With a penchant for mid-century modern furniture, a collection of modern art and a British and Columbian background, a diverse range of interest and influences is showcased in this advertising executive’s flat located in London's Hoxton neighborhood.
SNAPSHOTS










PENSACOLA BEACH
We looked to the sandy shore as much as the sea for this Florida beach condo by combining a kelp green with ocean blue and driftwood.

























Masculine walls in dark tones or stone are countered by vibrant red and large scale decorative prints in this New Orleans pied-à-terre.
NEW ORLEANS
MAGIC MIX JUICERY
A product display & menu board for a NYC juicery embraces natural materials while allowing for easy monthly menu updates.
COMMERICAL PROJECTS
BARE METAL CLOUD
Packet creates the high-touch aspect of high-tech — making cloud infrastructure more delightful to consume for the top digital businesses in the world. Clients, partners, and employees needed to experience the brand the moment they entered the office and throughout their journey in the space. The brand colors dictated our palette but it was important for us as designers to go beyond an easy and obvious link. It was essential to convey their brand experience throughout the space.
When selecting materials for their Manhattan office renovation, the sense of tangible authenticity—a certain “human-ness”—guided our choices. We opted for wood floors with character, felt walls, linoleum work surfaces, and a special dyed-through MDF that you leave exposed (as opposed to painting.) In addition to tactile fabrics, patterns that reference those seen in their cloud data centers further connected the space to the physical aspects of the product and brand.
CYBER SECURITY OFFICE
A cyber security located in midtown Manhattan needed to personalize a white box office for a three year sublet. We focused on bright splashes of color and a statement entrance to make the space feel unique and connected to their narrative.
Spaces for children are a place to let our imagination run wild. These bright colorful spaces draw inspiration from the forest, sea and space. For the ocean we collaborated with an artist to commission a mural that sits somewhere between Picasso's drawings and coloring books. Our "campsite" is a perfect spot for playtime and the artificial turf both inside and on the outside terrace unifies the space.

CONSULATE DAYCARE
COMING SOON -- COMMERCIAL
MIDTOWN NON- PROFIT
We are excited to be wrapping up our work on the office of a world renowned non-profit dedicated to Parkinson's research.

ANAHEIM RESTAURANT & BAR
We are making great progress Stone Groove a a bar, restaurant & DISTILLERY located in Anaheim, California. This exciting new concepts unites the distillation and enjoyment of spirits while celebrating sound. OPENING FALL 2023


MAYWEATHER GYM
We are kicking off the renovation of an additional floor + locker rooms at the Tribeca Mayweather Boxing + Fitness Gym
ABOUT CHAPTER INTERIORS
SEE WHAT WE ARE UP TO AND WHAT'S INSPIRING US ON INSTA
OFFICE@
CHAPTERINTERIORS.COM
ABOUT
Founded in 2017 by Piper Skillman, a veteran interior designer with over fifteen years of global experience, Chapter Interiors is a full-service design firm that takes projects from concept to completion. We design beautiful spaces that create environments and opportunities for how our clients want to live. By listening closely, Chapter Interiors gains understanding into client aesthetic preferences, the experiences they value and the environments they want their home to provide. Our design practice does not chase trends; instead we believe in building personal spaces that last, bringing long term joy.
Whether a ground-up build or gut renovation, when working with Chapter Interiors form and function come together to create your space not only in its' creative inception but also in handling the logistics that make it real. Our professional expertise and thoughtful guidance reduce your stress while delivering beautiful, personalized results. Our process and collaborative methods result in distinctive spaces that speak to their inhabitants.
Headquartered in New York City and with a presence in the Hudson Valley as well, our recent work includes projects throughout New York City and surrounding areas as well as in Washington DC, New Orleans, San Francisco, Vermont, London and Vancouver Island. Our range of services and capabilities include floor plan development, interior drawings, custom cabinetry, custom millwork, finish specification, procurement, styling, turn-key installations as well as the selections of furniture, lighting, hardware, window treatments, bedding and more. We liaise extensively with builders, vendors and specialist tradespeople to ensure the vision we craft with our clients comes to fruition in a process that's as stress-free as possible for home and business owners.
If you are interested in learning more, reach out to Office@ChapterInteriors to schedule a call to discuss your needs.
CONTACT





































